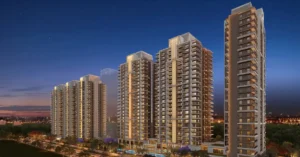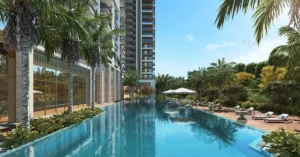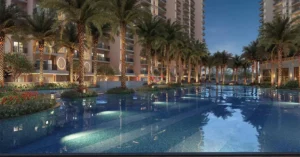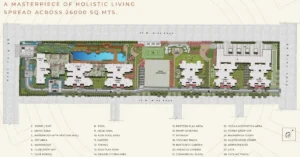Basics
- Price per sqft: ₹12,999
- Date added: Added 9 months ago
- Category: luxury residential, residential apartments
- Type: 3.5 & 4.5 BHK Residences, Noida Extension Real Estate, RERA Registered Properties, Under Construction Projects
- Status: Luxury Apartments, new launch, October 2028 Possession, RERA Registered, Under Construction
- Bedrooms: 3
- Bathrooms: 4
- Half baths: 1
- Total rooms: 3
- Floors: 24
- Floor level: 4
- Area: 2200 sq ft
- Lot size: 6.5 sq ft
- Year built: 2028
Description
-
Description:
Ace Hanei 3bhk Flat Sale Sector 12 Greater Noida West with Possession Dates in October 2028, Sale 3BHK and 4BHK flats provide a range of amenities including gyms, swimming pools, and well neat and tidy gardens. Starting at 2.63 Cr, the 3BHK flats for sale extend 1900 square feet to 2290 square feet.
Approved by RERA, The Project RERA Number UPRERAPRJ677887
Presenting Detailed Information Ace Hanei 3bhk Flat Sale Sector 12 Greater Noida West.
Flat Type Starting Price Size (sq. ft.) Possession Furnishing Parking 3BHK ₹2.70 Cr 1900 – 2290 sq. ft. Oct 2028 Semi-furnished with basic amenities 1 Covered + 1 Open 4BHK ₹3.52 Cr 2335 – 3108 sq. ft. Oct 2028 Unfurnished Not specified (can be added if known) Project Overview: Ace Hanei 3bhk Flat Sale Sector 12 Greater Noida West
- Developer: Ace Group (known for luxury & timely delivery).
- Location: Saini, Sector 12, Greater Noida West (Noida Extension).
- Project Type: Ultra-luxury residential apartments.
- Configurations: Primarily 3.5 BHK and 4.5 BHK apartments. Some listings also mention 3 BHK and 4 BHK.
- Total Area: Spans approximately 6.4 to 6.5 acres.
- Total Units: Around 518 apartments.
- Towers: Comprises 6 or 7 towers (information varies slightly, but generally indicates a multi-tower complex).
- Floors: Towers typically G+24 or G+25 floors.
- Density: Low-density project with often only 2 apartments per floor in certain configurations (e.g., 4.5 BHK XL) and 4 apartments per floor in others.
- Green Area: Significant emphasis on green living, with reported 75-80% open and green areas.
- Architecture: Neo-classical design.
- Construction Technology: Mivan shuttering technology for superior quality.
Ace Hanei Sector 12 Floor Plan – Apartment Configurations & Specifications
Configuration Super Area (Approx.) Layout Highlights Key Specifications 3 BHK + Study (3.5 BHK) 2200 – 2300 sq. ft. (Common: 2290 sq. ft.) - 3 Bedrooms - Study room (can be office/additional room) - 3 or 4 Bathrooms - Living/Dining area - Kitchen & Balconies - Servant room with toilet - Italian marble in living & master bedroom - Modular kitchen with granite top - Premium CP fittings 4 BHK + Study (4.5 BHK) 3100 – 3300 sq. ft. (Common: 3200 sq. ft.) - 4 Bedrooms - Study/Family lounge - 4 or 5 Bathrooms - Spacious Living/Dining - Modular Kitchen - Large Balconies - Servant room with toilet - UPVC/powder-coated aluminum windows - High-quality doors - Branded sanitary ware & anti-skid tiles 4.5 BHK XL 4100 – 4200 sq. ft. (Common: 4190 sq. ft.) - Ultra-luxury layout - 4+ Bedrooms with en-suites - Large Living/Dining zones - Expansive wrap-around balconies - Only 2 units per floor - Servant room - Built-in wardrobes - Air conditioning provided - Designer tile work in bathrooms up to 7 ft. height Key Features & USPs:
- Ultra-Luxury Living: High-end specifications, Italian marble flooring in living/dining/master bedrooms, modular kitchens, built-in wardrobes, and air conditioning units.
- Expansive Balconies: Massive decks and wrap-around balconies extending living space with panoramic views.
- Grand Entrance: Triple-height entrance lobbies with multiple high-speed elevators.
- Premium Clubhouse: Sprawling clubhouse (approx. 35,000 to 40,000 sq. ft.) with luxurious lounge, gym, yoga/Pilates facilities, banquet halls, private dining, bar, and cafe.
- Healthy Living: Dedicated spaces for gym, yoga, pilates, exclusive cycling track, jogging trails, and landscaped gardens.
- Enhanced Security: 2-tier or 24/7 security system with CCTV surveillance.
- Vaastu Compliant Design: Designed to Vastu principles for positivity.
- Floating Garden: Features a 1.5-acre floating garden.
- Four-Side Open Plot: Project on a four-side open plot, ensuring ample natural light and ventilation.
- First Transfer Free: Some offerings include free first transfer.
Connectivity & Location Advantages:
- Strategic Location: Located in Sector 12, Greater Noida West (Noida Extension), offering excellent connectivity.
- Metro Connectivity: Close proximity to the upcoming Sector 12 Metro Station (also mentioned as proposed metro line).
- Major Roadways: Easy access to DND Flyway, Greater Noida Expressway, FNG Expressway, and NH 24.
- Proximity to Amenities:
- Schools: Near GD Goenka International School (approx. 2.9 km), Ryan International School, Seth Anandram Jaipuria.
- Hospitals: Close to Yatharth Super Speciality Hospital (approx. 7.5 km), Numed Hospital.
- Shopping & Entertainment: Near Gaur City Mall (approx. 8.2 km), Galaxy Blue Sapphire Plaza.
- Other: Ghaziabad Railway Station (approx. 14.5-16 km), Indira Gandhi International Airport (approx. 50 km), Golf Course at Crossings Republik (approx. 10.2 km).
Pricing & Possession:
- Price per sq. ft. around ₹11,749 to ₹14,000 (pre-launch vs. launch).
- Possession Status: Primarily Under Construction.
- Expected Possession Date: Most sources indicate on October 2028 (some specific units mentioned or 2029 December for February 2028).
Investment Potential:
- Luxury Features and Location are considered a promising procurement for end-users.
- Potential for long -term value Appreciation, especially with upcoming infrastructure such as the metro line.
- Demand for High Rental in the area.
FAQs – Ace Hanei Sector 12, Greater Noida West
Show all description1. What is the current construction status and expected possession date for Ace Hanei Sector 12, Greater Noida West?
Ace Hanei Sector 12 is presently under construction. The expected possession date for most units is October 2028. Construction is progressing steadily, with regular updates provided by the developer.
2. What are the available apartment configurations and their price ranges in Ace Hanei Sector 12?
The project offers 3.5 BHK and 4.5 BHK luxury apartments, along with some 3 BHK and 4 BHK options. Sizes range from 2,290 to 4,190 sq. ft. and prices start from ₹2.51 Cr up to ₹4.85 Cr. Contact the sales team for specific pricing.
3. Is Ace Hanei Sector 12 RERA registered, and what is its RERA ID?
Yes, the project is RERA registered with ID: UPRERAPRJ677887. This ensures compliance with legal and regulatory standards.
4. What are the key amenities and unique features offered at Ace Hanei Sector 12?
- 35,000–40,000 sq. ft. clubhouse with gym and pool
- Expansive deck balconies & Italian marble flooring
- Triple-height entrance lobbies
- 24/7 security and ample parking
- 75–80% green open space & 1.5-acre floating garden
- Mivan shuttering construction technology
5. How is the connectivity and surrounding infrastructure around Ace Hanei Sector 12?
-
-
-
- Close to upcoming Sector 12 Metro Station
- Easy access to Noida-Greater Noida and FNG Expressways
- Nearby schools: Ryan International School
- Nearby hospitals: Yatharth Hospital
- Nearby malls: Gaur City Mall
-
-
Location
Building Details
- Floor covering: Ceramic tiles, Italian marble, Laminated wooden flooring
- Basement: 3-level basement, Ample parking space, Dedicated Parking Spaces, Multi-level basement, Vehicle movement restricted to entry/exit (above ground)
- Exterior material: High-Rise Buildings, Landscaped Gardens, Mivan Construction, Modern Architecture, Neo-Classical Design, uxury Apartment Complex
- Parking: Ample basement parking, Covered Parking, Multi-level car parking, Reserved parking, Visitor Parking
Amenities & Features
- Amenities:
- Features:



